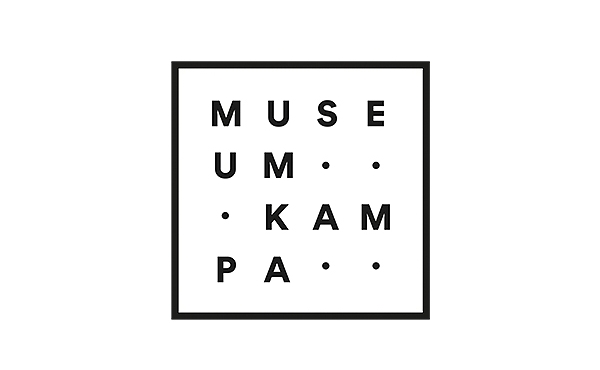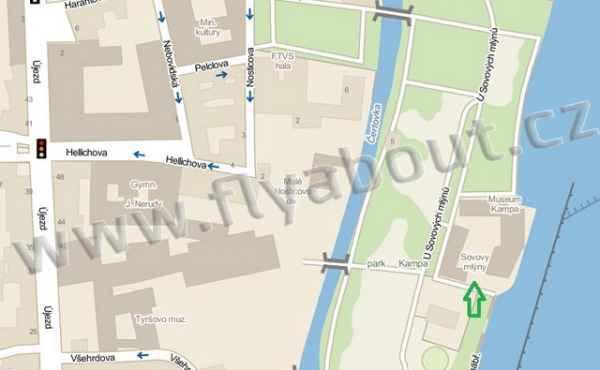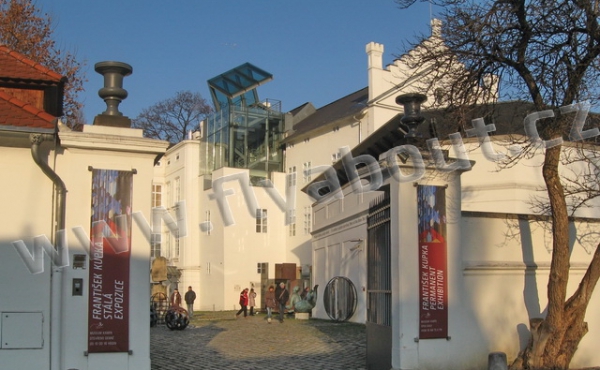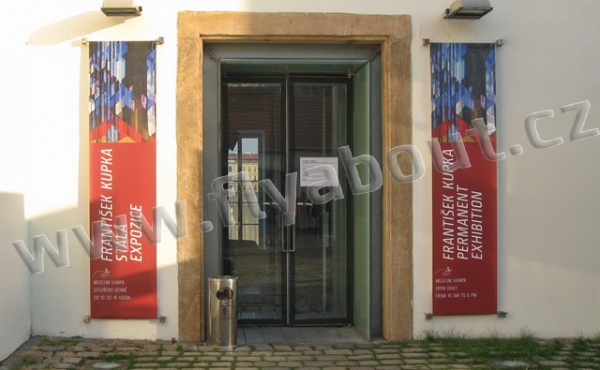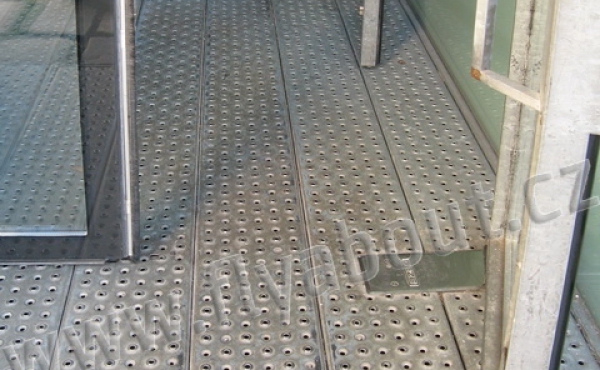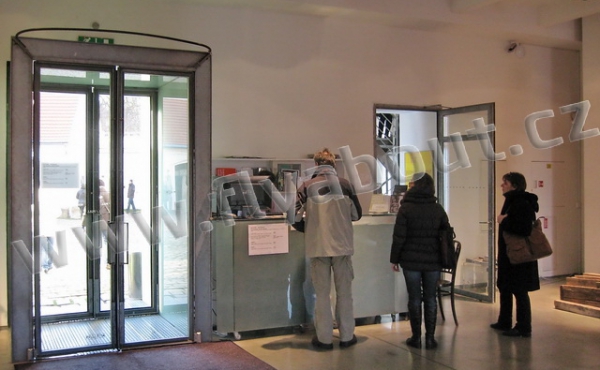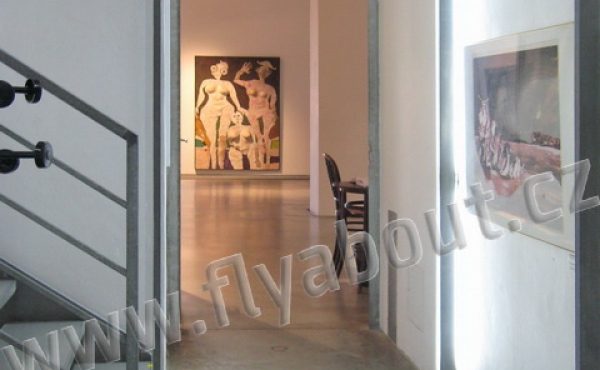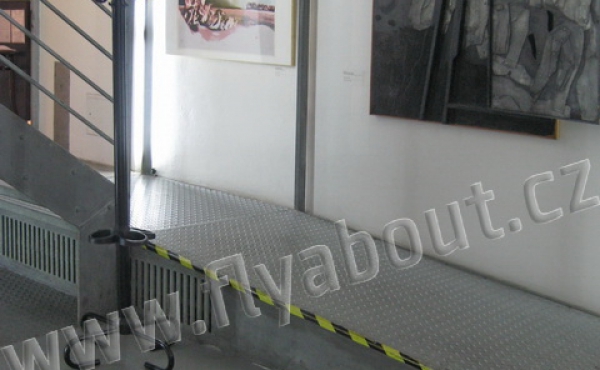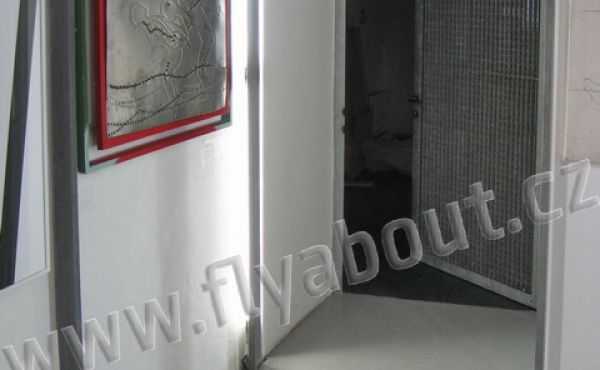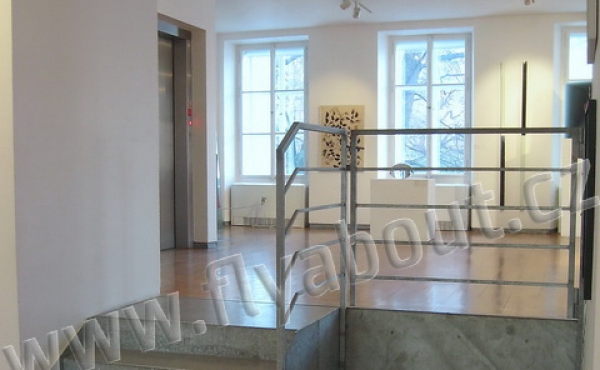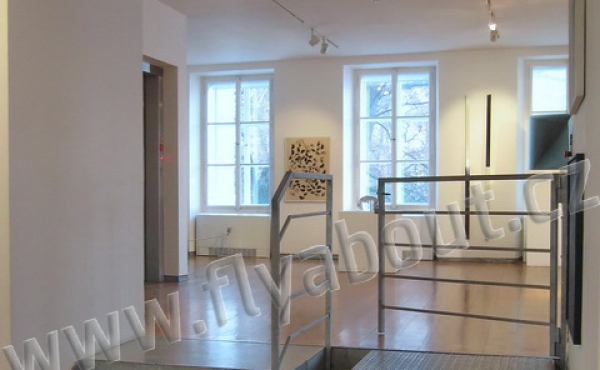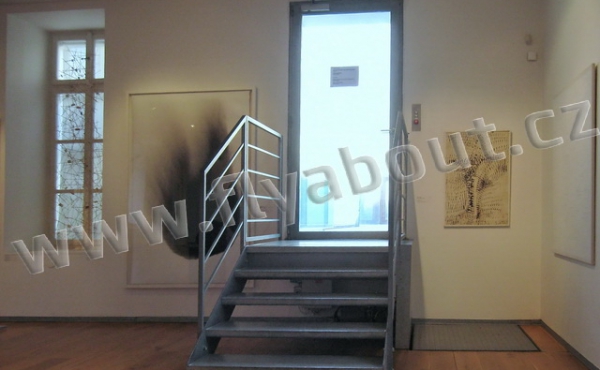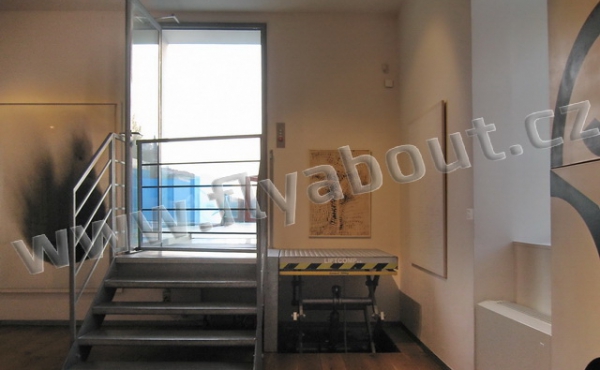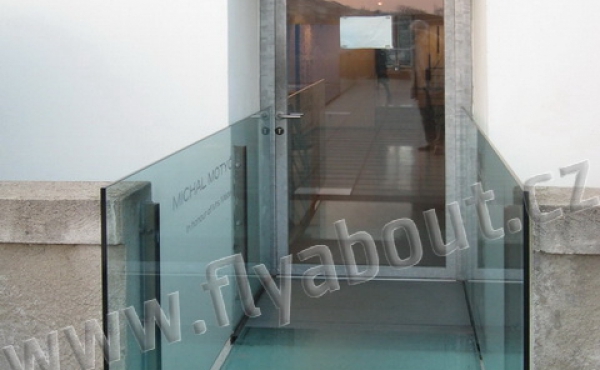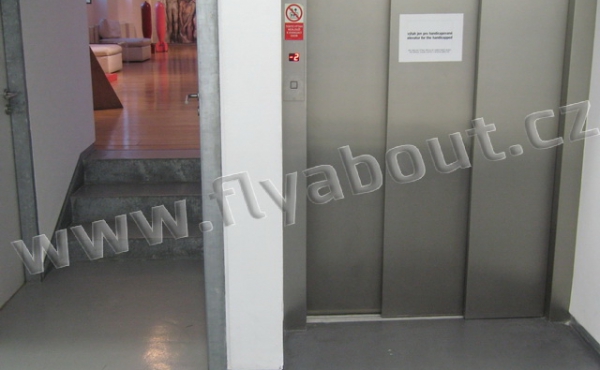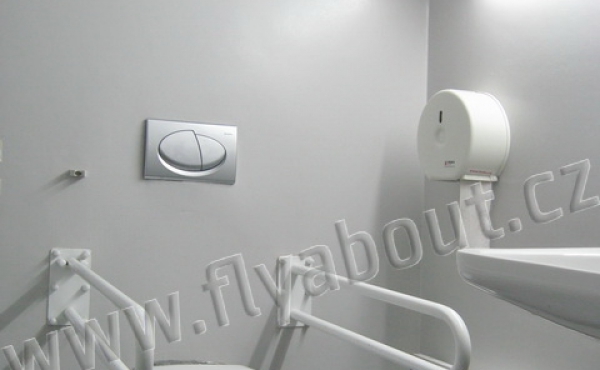Museum Kampa - Nadace Jana a Medy Mládkových
U Sovových mlýnů 503/2, Prague 1, PHA, 11800| building | ||
| halls | ||
| toilet |
Gallery
General informations
- Accessibility (wheelchair accessibility)
- - The nearest public transport stop : TRAM - Hellichova (D), 550 m
- - The nearest wheelchair accessible public transport stop : TRAM - Hellichova (D), 550 m
- - The nearest metro station : A - Malostranská, 850 m
- - The nearest wheelchair accessible metro station : B - Smíchovské nádraží, 3.000 m
- - Parking in the garage : No
- - Parking on street : No
- Wheelchair access to the building : Yes
- Wheelchair accesible entrance to the cash desk : Yes
- Ramp : No
- Platform : No
- Stairs : No
- Accessibility inside the building (wheelchair accessibility)
- Ramp : No
- Platform : No
- Stairs : No
- Comment to the accessibility
- The building of the Museum Kampa has two buildings with wheelchair access. Inaccessible is only the shop accessible by 3 steps. Lookout tower is only accessible by stairs as well.From the box office to the lift and wheelchair acessible ladies restroom leads L-shaped ramp (first part: width 117 cm, length 185 cm, height 22 cm, slope 11 °, the second part: width 117 cm, length 136 cm, height 17 cm, 11 ° inclination ) with the landing. In summer, the lift and toilet are accessible without ramp through the door from the outside. The door unlocks security.
- Lift
- - Wheelchair accessible lift : Yes
- - Width of space outside lift (cm) : >200
- - Width of lift door (cm) : 119
- - Width of lift (cm) : 119
- - Depth of lift (cm) : 245
- It is neccessary to use the elevator to access the halls on the upper floors. The ramp leads the elevator. It is equal to ramp to the toilet. Operated elavator service.
- Toilet (from sitting person view)
- Toilet specially adapted for wheelchair users : Yes
- Location of toilet : separate
- - Width of door (cm) : 89
- - Sliding door : No
- - Door opens outwards : Yes
- - Grab rail on the door : Yes
- - Width of room (cm) : 181
- - Length of room (cm) : 172
- - Space to right of toilet bowl (cm) : 89
- - Space to left of toilet bowl (cm) : 53
- - Space in front of toilet bowl (cm) : 117
- Heigth of toilet seat (cm) : 52
- Number of grab rails by the bowl : 2
- Grab rail to right of toilet bowl : Yes
- - Orientation : Horizontal, tip-up
- - Length (cm) : 83
- - Heigth from floor (cm) : 79
- Grab rail to left of toilet bowl : Yes
- - Orientation : Horizontal, fixed
- - Length (cm) : 82
- - Heigth from floor (cm) : 78
- Grab rail behind toilet bowl : No
- Washbasin in room : Yes
- - Height from floor : 92
- - Depth : 53
- - Possibility to drive under : Yes
- Comment to toilet : In front of toilet bowl is a sink at a distance of 45 cm. Entrance into the room is 110 cm wide, then the room is 181 cm wide and 172 cm long. Toilets unlocks security on request .
- Hall
- Name of hall : přízemí hlavní budovy
- - Hall is dicectly accessible : Yes
- All spaces on the ground floor of the main building are accessible, including both halls.
- Name of hall : první poschodí hlavní budovy
- - Hall is dicectly accessible : Yes
- - Hall is accessible only by the platform : Yes
- - Hall is accessible only by stairs : Yes
- Spaces on the first floor are wheelchair accessible by the lift. In the hall with terrace are two platforms (lifts). The first platform is coming down the hall (3 steps to overcome 51 cm high - platform width is 95 cm, length 128 cm), a second platform leads to the terrace (it is necessary to overcome 5 steps 80 cm high - platform width is 100 cm, length 100 cm) . Operator controls the platform. Load capacity of both platforms is 500 kg.
- Name of hall : druhé poschodí hlavní budovy
- - Hall is dicectly accessible : Yes
- All rooms on the second floor are accessible by the lift and they are wheelchair accessible.
- Name of hall : přízemí vedlejší budovy
- - Hall is dicectly accessible : Yes
- - Width of door (cm) : 63
- The hall in the building is wheelchair accessible, the store is accessible only by 3 steps 42 cm high.





