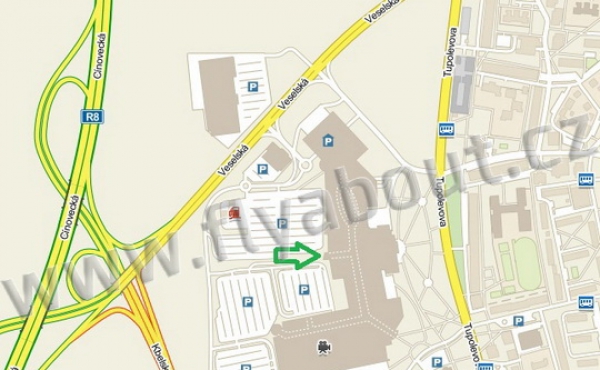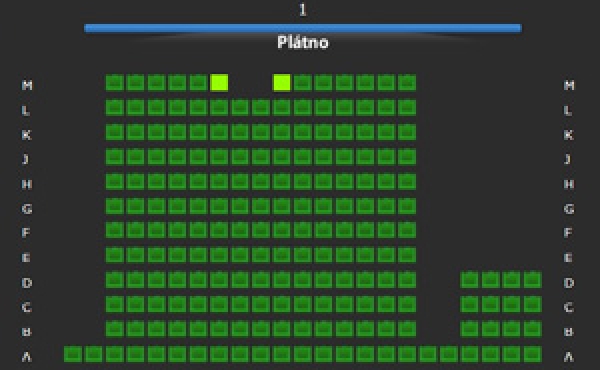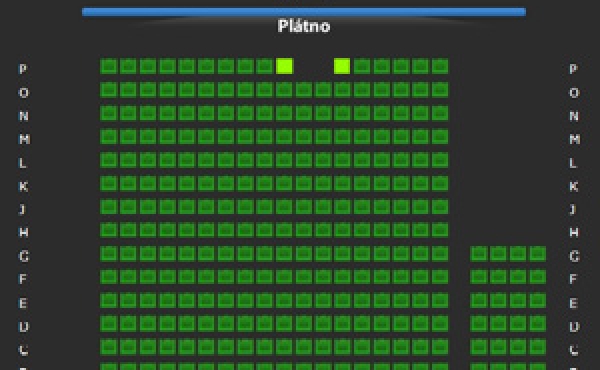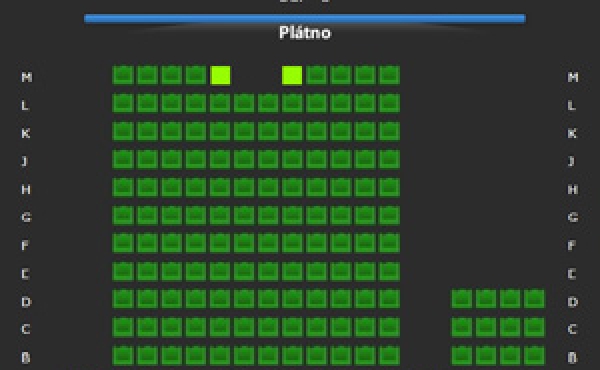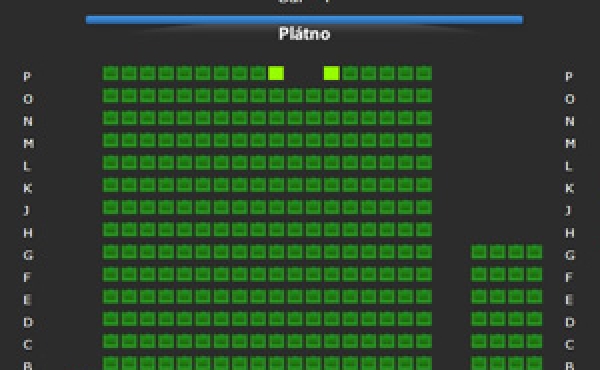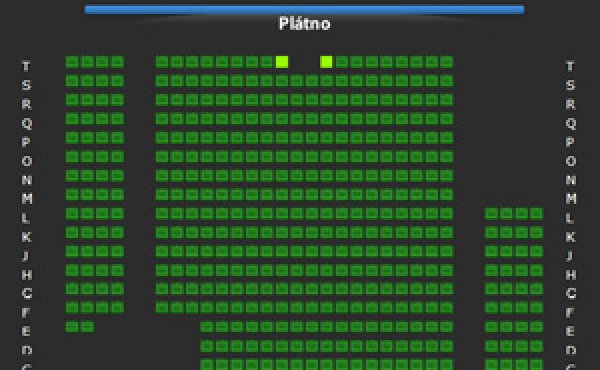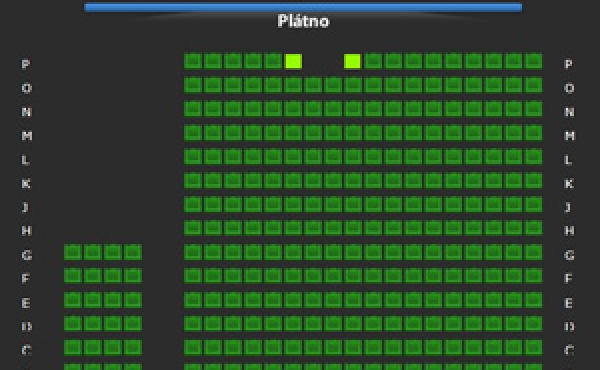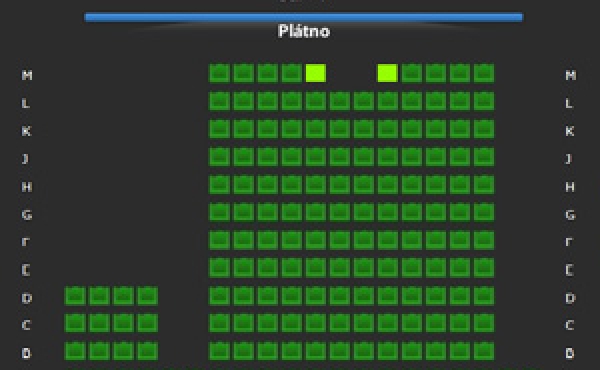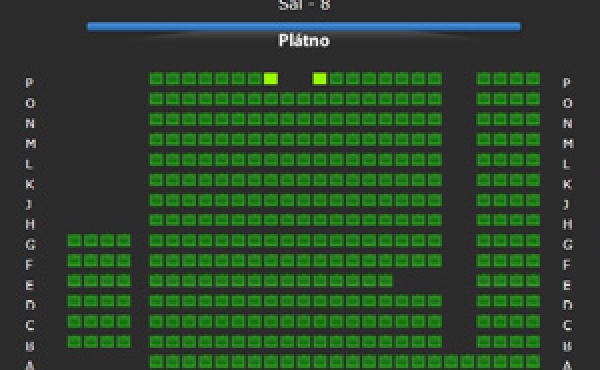Cinema City Letňany
Veselská 663, Prague 9, PHA, 19900| building | ||
| halls | ||
| toilet |
Cinemas
General informations
- Accessibility (wheelchair accessibility)
- - The nearest public transport stop : BUS - Fryčovická, 340 m
- - The nearest wheelchair accessible public transport stop : BUS - Fryčovická, 340 m
- - The nearest metro station : C - Letňany, 1.900 m
- - The nearest wheelchair accessible metro station : C - Letňany, 1.900 m
- - Parking in the garage : Yes
- - Parking on street : Yes
- Wheelchair access to the building : Yes
- Wheelchair accesible entrance to the cash desk : Yes
- Ramp : No
- Platform : No
- Stairs : No
- Accessibility inside the building (wheelchair accessibility)
- Wheelchair access in the building : Yes
- Ramp : No
- Platform : No
- Stairs : No
- Lift
- Toilet (from sitting person view)
- Toilet specially adapted for wheelchair users : Yes
- Location of toilet : separate
- - Width of door (cm) : 95
- - Sliding door : No
- - Door opens outwards : Yes
- - Grab rail on the door : Yes
- - Width of room (cm) : 160
- - Space to right of toilet bowl (cm) : 40
- - Space to left of toilet bowl (cm) : 86
- - Space in front of toilet bowl (cm) : 60
- Heigth of toilet seat (cm) : 49
- Number of grab rails by the bowl : 2
- Grab rail to right of toilet bowl : Yes
- - Orientation : Horizontal, fixed
- - Length (cm) : 55
- - Heigth from floor (cm) : 78
- Grab rail to left of toilet bowl : Yes
- - Orientation : Horizontal, tip-up
- - Length (cm) : 80
- - Heigth from floor (cm) : 80
- Grab rail behind toilet bowl : No
- Washbasin in room : Yes
- - Height from floor : 80
- - Depth : 50
- - Possibility to drive under : Yes
- Second toilet (from sitting person view)
- Toilet specially adapted for wheelchair users : Yes
- Location of toilet : separate
- - Width of door (cm) : 90
- - Sliding door : No
- - Door opens outwards : Yes
- - Grab rail on the door : Yes
- - Width of room (cm) : 160
- - Space to right of toilet bowl (cm) : 83
- - Space to left of toilet bowl (cm) : 44
- - Space in front of toilet bowl (cm) : 50
- Heigth of toilet seat (cm) : 49
- Number of grab rails by the bowl : 2
- Grab rail to right of toilet bowl : Yes
- - Orientation : Horizontal, tip-up
- - Length (cm) : 80
- - Heigth from floor (cm) : 80
- Grab rail to left of toilet bowl : Yes
- - Orientation : Horizontal, fixed
- - Length (cm) : 55
- - Heigth from floor (cm) : 79
- Grab rail behind toilet bowl : No
- Washbasin in room : Yes
- - Height from floor : 80
- - Depth : 50
- - Possibility to drive under : Yes
- Hall
- Name of hall : 1
- - Hall is dicectly accessible : Yes
- - Width of door (cm) : 161
- - Number of seats in the hall total : 196
- - Number of seats for wheelchair users : 2
- Both places for wheelchairs are in the first row, the width of both seats is 195 cm, length is 120 cm.
- Name of hall : 2
- - Hall is dicectly accessible : Yes
- - Width of door (cm) : 161
- - Number of seats in the hall total : 292
- - Number of seats for wheelchair users : 2
- Both places for wheelchairs are in the first row, the width of both seats is 195 cm, length is 120 cm.
- Name of hall : 3
- - Hall is dicectly accessible : Yes
- - Width of door (cm) : 161
- - Number of seats in the hall total : 160
- - Number of seats for wheelchair users : 2
- Both places for wheelchairs are in the first row, the width of both seats is 195 cm, length is 120 cm.
- Name of hall : 4
- - Hall is dicectly accessible : Yes
- - Width of door (cm) : 161
- - Number of seats in the hall total : 292
- - Number of seats for wheelchair users : 2
- Both places for wheelchairs are in the first row, the width of both seats is 195 cm, length is 120 cm.
- Name of hall : 5
- - Hall is dicectly accessible : Yes
- - Width of door (cm) : 161
- - Number of seats in the hall total : 475
- - Number of seats for wheelchair users : 2
- Both places for wheelchairs are in the first row, the width of both seats is 195 cm, length is 120 cm.
- Name of hall : 6
- - Hall is dicectly accessible : Yes
- - Width of door (cm) : 161
- - Number of seats in the hall total : 296
- - Number of seats for wheelchair users : 2
- Both places for wheelchairs are in the first row, the width of both seats is 195 cm, length is 120 cm.
- Name of hall : 7
- - Hall is dicectly accessible : Yes
- - Width of door (cm) : 161
- - Number of seats in the hall total : 160
- - Number of seats for wheelchair users : 2
- Both places for wheelchairs are in the first row, the width of both seats is 195 cm, length is 120 cm.
- Name of hall : 8
- - Hall is dicectly accessible : Yes
- - Width of door (cm) : 161
- - Number of seats in the hall total : 349
- - Number of seats for wheelchair users : 2
- Both places for wheelchairs are in the first row, the width of both seats is 195 cm, length is 120 cm.






