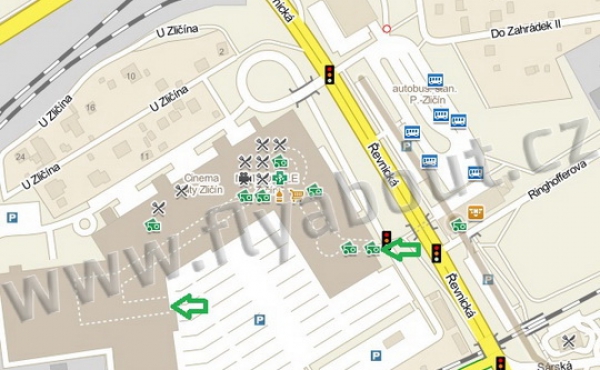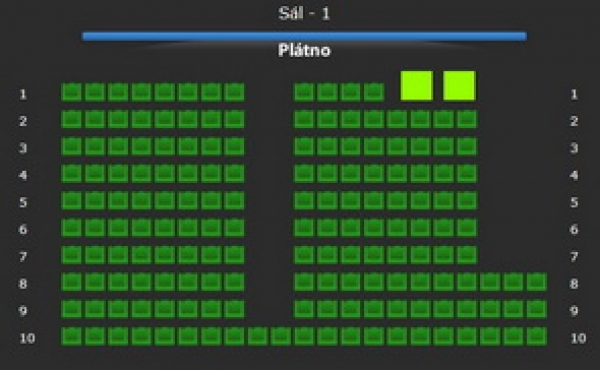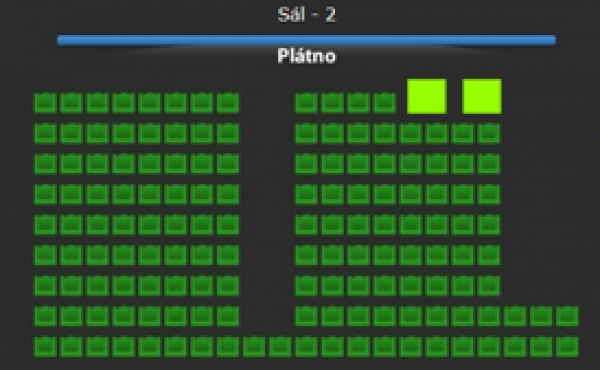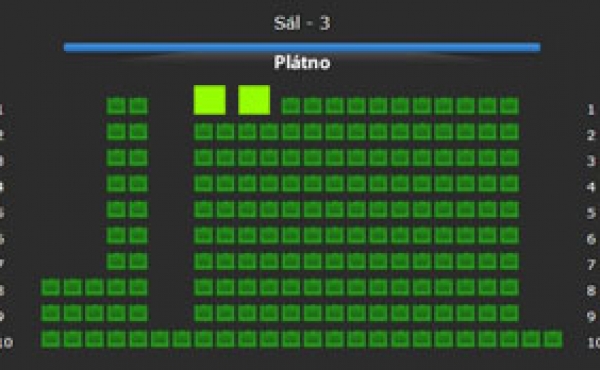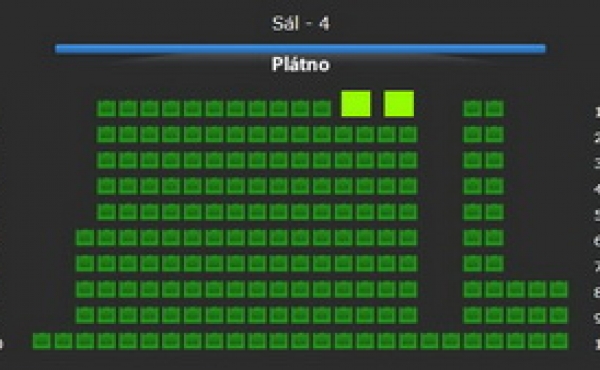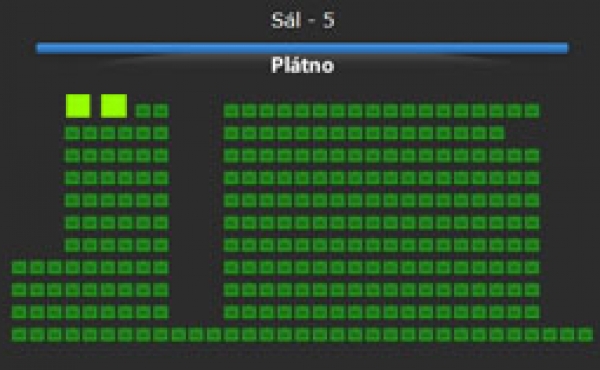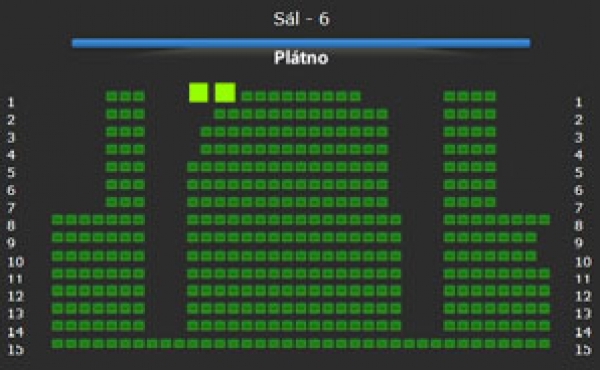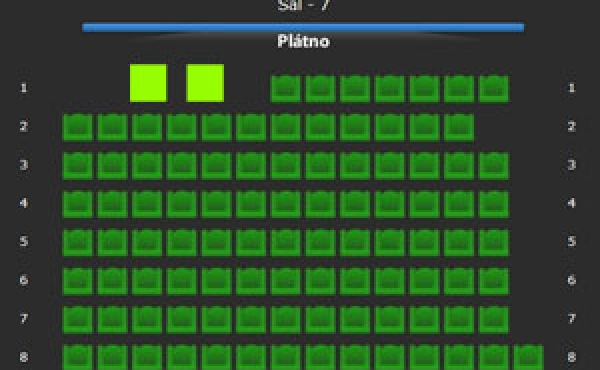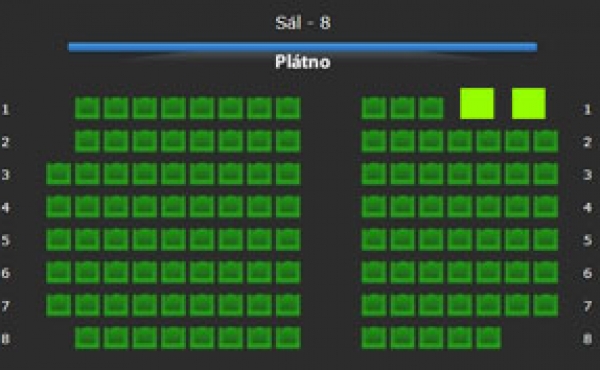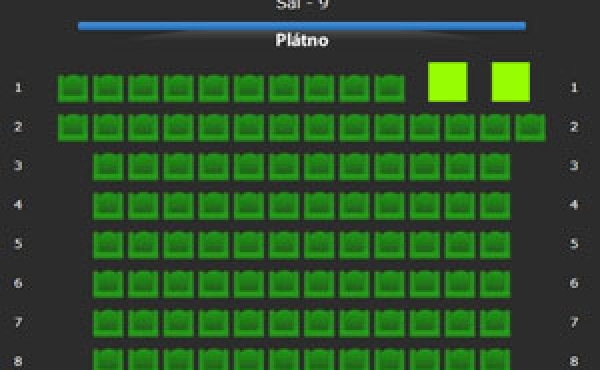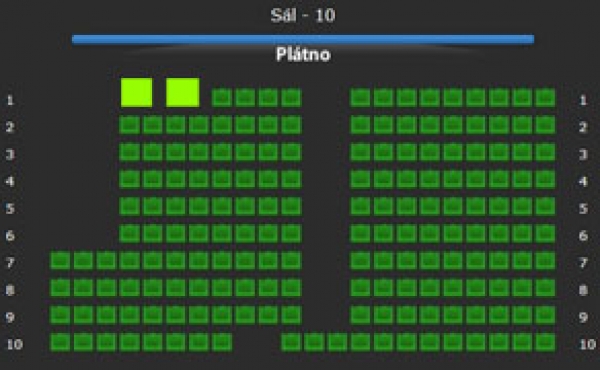Cinema City Zličín
Řevnická 121/1, Prague 5, PHA, 15521| building | ||
| halls | ||
| toilet |
Cinemas
General informations
- Accessibility (wheelchair accessibility)
- - The nearest public transport stop : BUS - Zličín, 380 m
- - The nearest wheelchair accessible public transport stop : BUS - Zličín, 380 m
- - The nearest metro station : B - Zličín, 350 m
- - The nearest wheelchair accessible metro station : B - Zličín, 350 m
- - Parking in the garage : Yes
- - Parking on street : Yes
- Wheelchair access to the building : Yes
- Wheelchair accesible entrance to the cash desk : Yes
- Ramp : No
- Platform : No
- Stairs : No
- Accessibility inside the building (wheelchair accessibility)
- Wheelchair access in the building : Yes
- Ramp : No
- Platform : No
- Stairs : Yes
- Width of entrance door (cm) : >200
- Lift
- - Wheelchair accessible lift : Yes
- - Width of space outside lift (cm) : >200
- - Width of lift door (cm) : 100
- - Width of lift (cm) : 120
- - Depth of lift (cm) : 150
- Toilet (from sitting person view)
- Toilet specially adapted for wheelchair users : Yes
- Location of toilet : separate
- - Width of door (cm) : 90
- - Sliding door : No
- - Door opens outwards : Yes
- - Grab rail on the door : No
- - Width of room (cm) : 166
- - Length of room (cm) : 200
- - Space to right of toilet bowl (cm) : 101
- - Space to left of toilet bowl (cm) : 28
- - Space in front of toilet bowl (cm) : 47
- Heigth of toilet seat (cm) : 53
- Number of grab rails by the bowl : 2
- Grab rail to right of toilet bowl : Yes
- - Orientation : Horizontal, tip-up
- - Length (cm) : 80
- - Heigth from floor (cm) : 75
- Grab rail to left of toilet bowl : Yes
- - Orientation : Horizontal, fixed
- - Length (cm) : 50
- - Heigth from floor (cm) : 78
- Grab rail behind toilet bowl : No
- Washbasin in room : No
- - Height from floor : 78
- - Depth : 52
- - Possibility to drive under : Yes
- Hall
- Name of hall : 1
- - Hall is dicectly accessible : Yes
- - Width of door (cm) : 112
- - Number of seats in the hall total : 167
- - Number of seats for wheelchair users : 2
- Two places for wheelchair users are in the first row. The width for two wheelchairs total is 210 cm.
- Name of hall : 2
- - Hall is dicectly accessible : Yes
- - Width of door (cm) : 112
- - Number of seats in the hall total : 148
- - Number of seats for wheelchair users : 2
- Two places for wheelchair users are in the first row. The width for two wheelchairs total is 210 cm.
- Name of hall : 3
- - Hall is dicectly accessible : Yes
- - Width of door (cm) : 112
- - Number of seats in the hall total : 179
- - Number of seats for wheelchair users : 2
- Two places for wheelchair users are in the first row. The width for two wheelchairs total is 210 cm.
- Name of hall : 4
- - Hall is dicectly accessible : Yes
- - Width of door (cm) : 112
- - Number of seats in the hall total : 184
- - Number of seats for wheelchair users : 2
- Two places for wheelchair users are in the first row. The width for two wheelchairs total is 210 cm.
- Name of hall : 5
- - Hall is dicectly accessible : Yes
- - Width of door (cm) : 112
- - Number of seats in the hall total : 276
- - Number of seats for wheelchair users : 2
- Two places for wheelchair users are in the first row. The width for two wheelchairs total is 210 cm.
- Name of hall : 6
- - Hall is dicectly accessible : Yes
- - Width of door (cm) : 112
- - Number of seats in the hall total : 396
- - Number of seats for wheelchair users : 2
- Two places for wheelchair users are in the first row. The width for two wheelchairs total is 210 cm.
- Name of hall : 7
- - Hall is dicectly accessible : Yes
- - Width of door (cm) : 112
- - Number of seats in the hall total : 98
- - Number of seats for wheelchair users : 2
- Two places for wheelchair users are in the first row. The width for two wheelchairs total is 210 cm.
- Name of hall : 8
- - Hall is dicectly accessible : Yes
- - Width of door (cm) : 112
- - Number of seats in the hall total : 119
- - Number of seats for wheelchair users : 2
- Two places for wheelchair users are in the first row. The width for two wheelchairs total is 210 cm.
- Name of hall : 9
- - Hall is dicectly accessible : Yes
- - Width of door (cm) : 112
- - Number of seats in the hall total : 96
- - Number of seats for wheelchair users : 2
- Two places for wheelchair users are in the first row. The width for two wheelchairs total is 210 cm.
- Name of hall : 10
- - Hall is dicectly accessible : Yes
- - Width of door (cm) : 112
- - Number of seats in the hall total : 178
- - Number of seats for wheelchair users : 2
- Two places for wheelchair users are in the first row. The width for two wheelchairs total is 210 cm.






