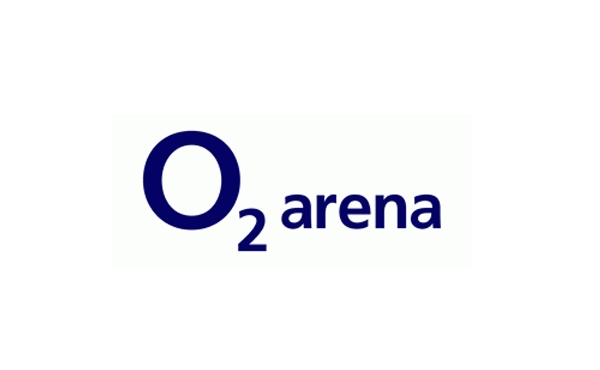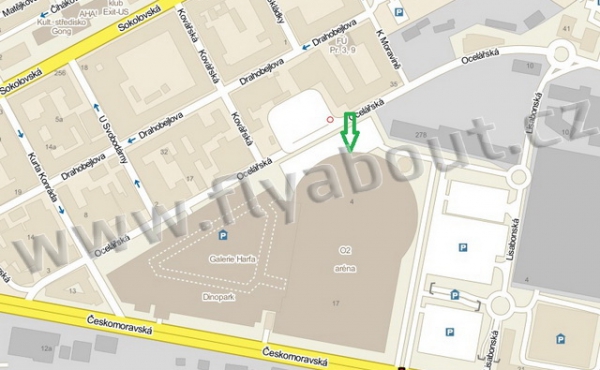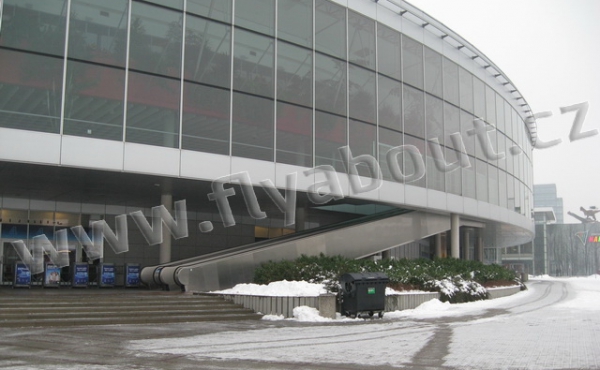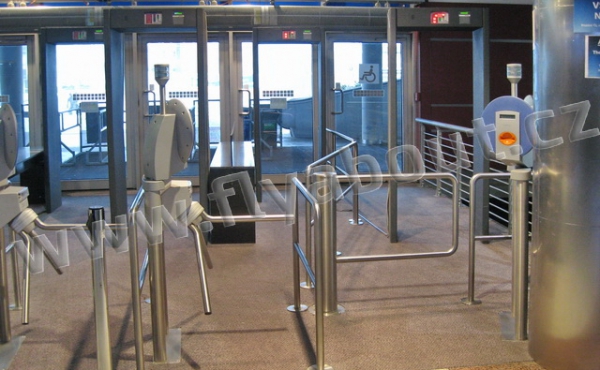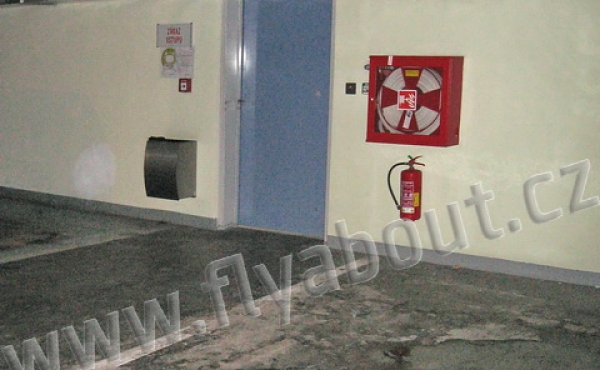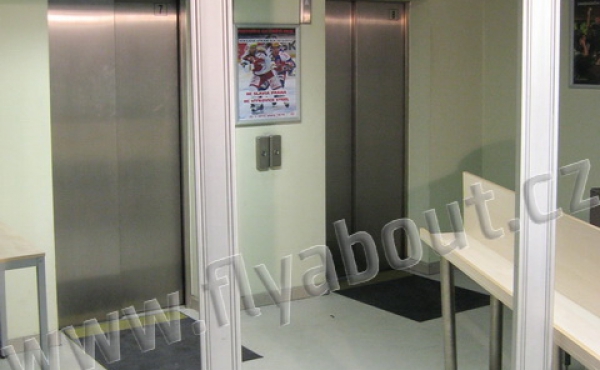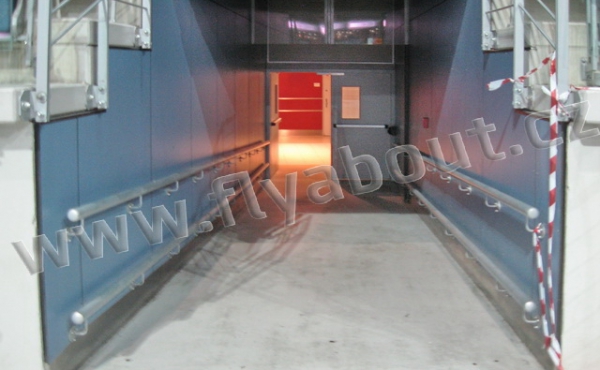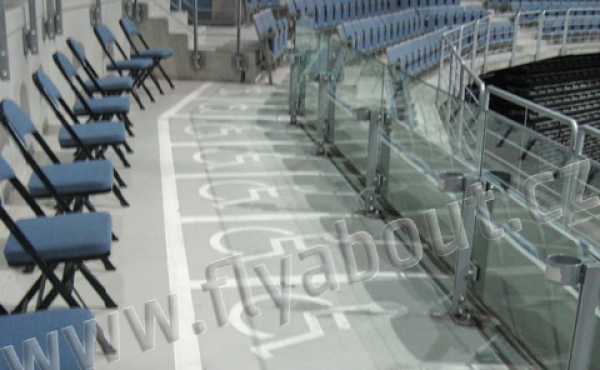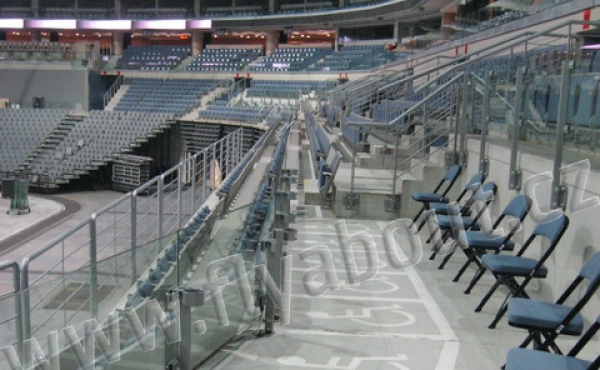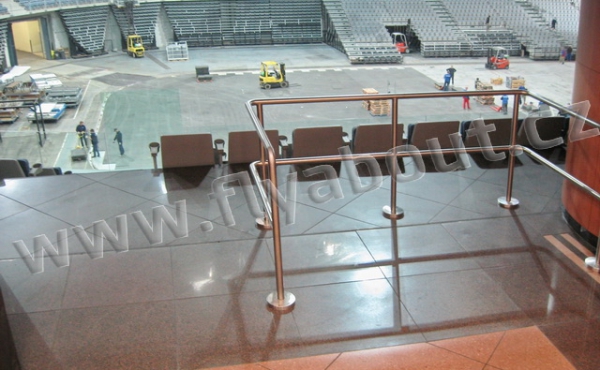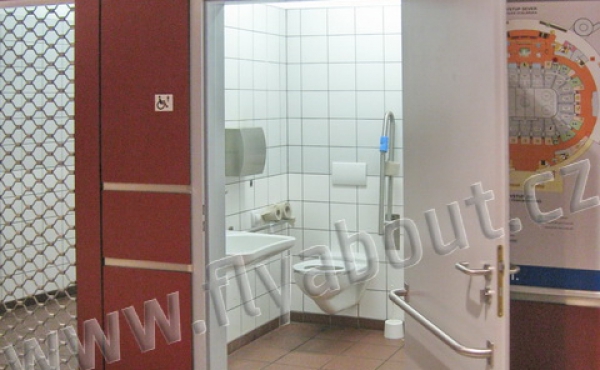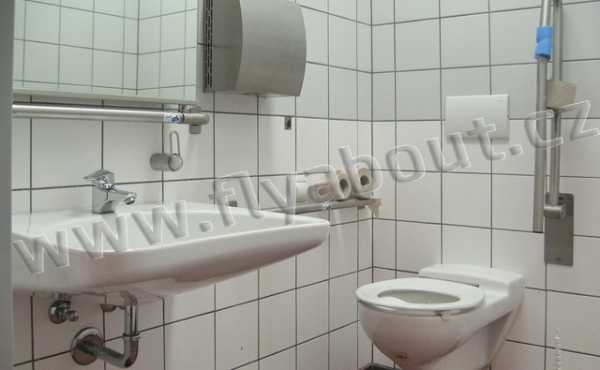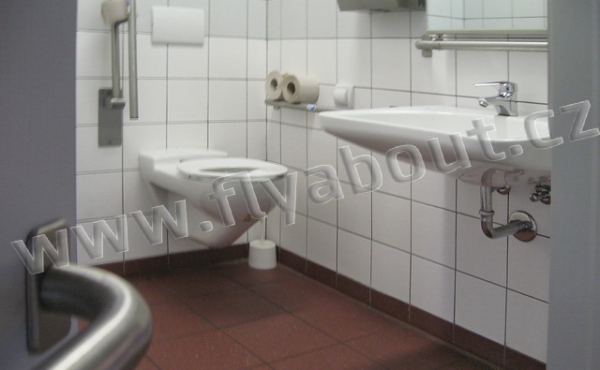O2 Arena
Českomoravská 2345/17, Prague 9, PHA, 19000| building | ||
| hall | ||
| toilet |
Music
General informations
- Accessibility (wheelchair accessibility)
- - The nearest public transport stop : BUS - Českomoravská, 120 m, TRAM (D) - Multiaréna Praha, 200 m
- - The nearest wheelchair accessible public transport stop : BUS - Českomoravská, 120 m, TRAM (D) - Multiaréna Praha, 200 m
- - The nearest metro station : B - Českomoravská, 150 m
- - The nearest wheelchair accessible metro station : B - Vysočanská, 1.200 m
- - Parking in the garage : Yes
- - Parking on street : Yes
- - Number of parking spaces for wheelchair users on street : 3
- Wheelchair access to the building : Yes
- Width of entrance door (cm) : 107
- Wheelchair accesible entrance to the cash desk : Yes
- Ramp : No
- Platform : No
- Stairs : No
- Accessibility inside the building (wheelchair accessibility)
- Ramp : Yes
- Platform : No
- Stairs : No
- Comment to the accessibility
- There are many entrances to the O2 Arena, they are all the same. Safety frame behind the door is 77 cm wide, door is 87 cm wide.The O2 Arena has many toilets, all are spacious enough (see description toilets).
- Lift
- - Wheelchair accessible lift : Yes
- - Width of space outside lift (cm) : >200
- - Width of lift door (cm) : 130
- - Width of lift (cm) : 140
- - Depth of lift (cm) : >200
- Lift is used to access the garage and to access the VIP floor.
- Toilet (from sitting person view)
- Toilet specially adapted for wheelchair users : Yes
- Location of toilet : separate
- - Width of door (cm) : 93
- - Sliding door : No
- - Door opens outwards : Yes
- - Grab rail on the door : Yes
- - Width of room (cm) : 171
- - Length of room (cm) : 184
- - Space to right of toilet bowl (cm) : 24
- - Space to left of toilet bowl (cm) : 107
- - Space in front of toilet bowl (cm) : 114
- Heigth of toilet seat (cm) : 53
- Number of grab rails by the bowl : 2
- Grab rail to right of toilet bowl : Yes
- - Orientation : Horizontal, fixed
- - Length (cm) : 76
- - Heigth from floor (cm) : 78
- Grab rail to left of toilet bowl : Yes
- - Orientation : Horizontal, tip-up
- - Length (cm) : 85
- - Heigth from floor (cm) : 78
- Grab rail behind toilet bowl : No
- Washbasin in room : Yes
- - Height from floor : 81
- - Depth : 52
- - Possibility to drive under : Yes
- Comment to toilet : In front of the bowl there is a sink at a distance of 28 cm.
- Second toilet (from sitting person view)
- Toilet specially adapted for wheelchair users : Yes
- Location of toilet : separate
- - Width of door (cm) : 93
- - Sliding door : No
- - Door opens outwards : Yes
- - Grab rail on the door : Yes
- - Width of room (cm) : 171
- - Length of room (cm) : 184
- - Space to right of toilet bowl (cm) : 107
- - Space to left of toilet bowl (cm) : 24
- - Space in front of toilet bowl (cm) : 114
- Heigth of toilet seat (cm) : 53
- Number of grab rails by the bowl : 2
- Grab rail to right of toilet bowl : Yes
- - Orientation : Horizontal, tip-up
- - Length (cm) : 85
- - Heigth from floor (cm) : 78
- Grab rail to left of toilet bowl : Yes
- - Orientation : Horizontal, fixed
- - Length (cm) : 76
- - Heigth from floor (cm) : 78
- Grab rail behind toilet bowl : No
- Washbasin in room : Yes
- - Height from floor : 81
- - Depth : 52
- - Possibility to drive under : Yes
- Comment to toilet : In front of the bowl there is a sink at a distance of 28 cm.
- Hall
- - Hall is dicectly accessible : Yes
- - Hall is accessible only by the ramp : Yes
- - Number of seats for wheelchair users : 48
- The ground floor has six spaces for wheelchair users (eight locations in each sector: 103, 104, 120 and 121, accessible with the ramp) and sectors 117 and 118, which are accessible without ramps. By the sides of all entrances there are toilets for the disabled. VIP floor with four places is accessible for wheelchair users too. VIP floor is accessible by elevator. Elevator goes from the underground car park.





