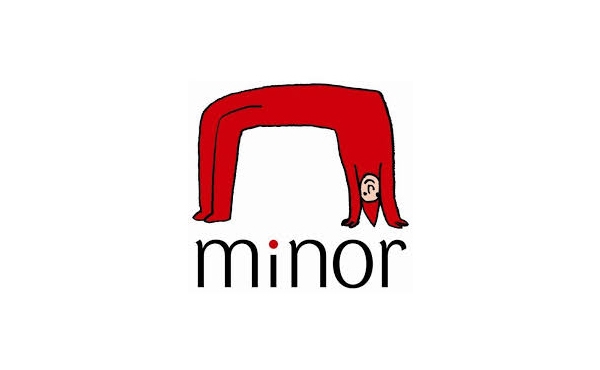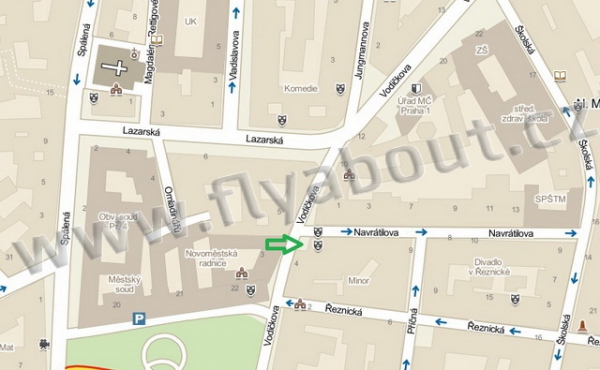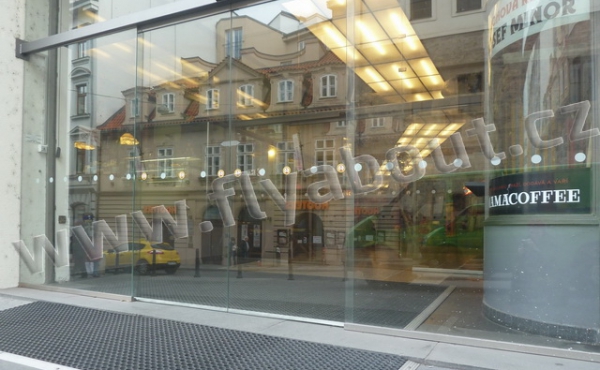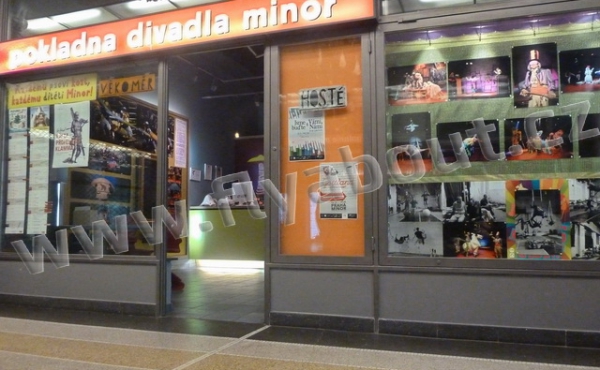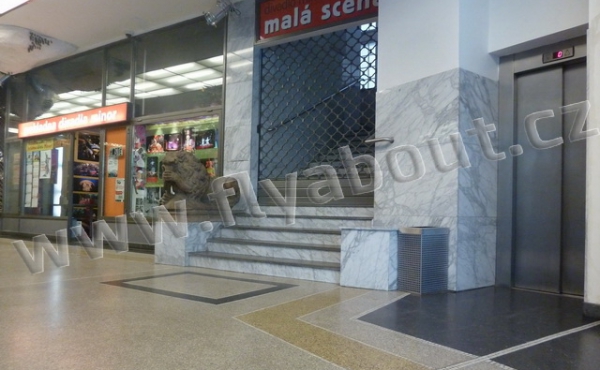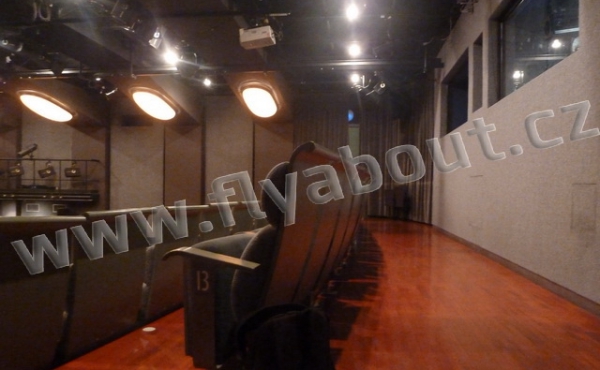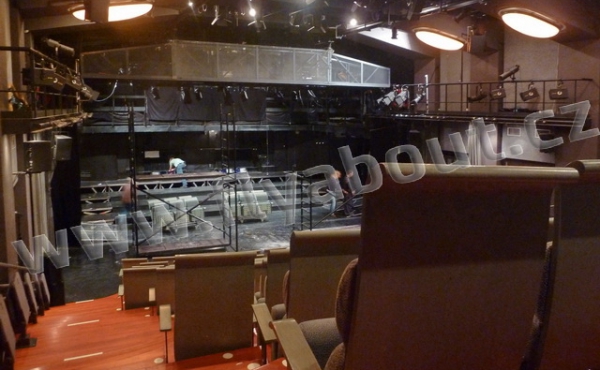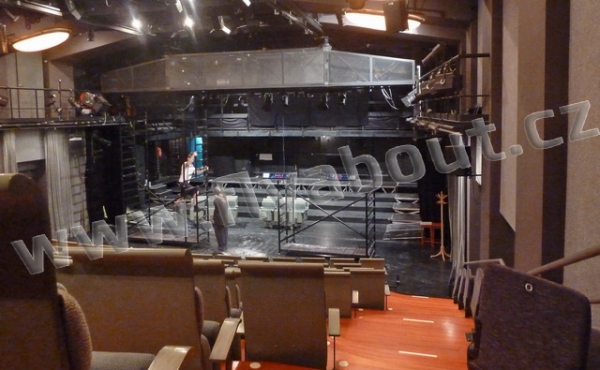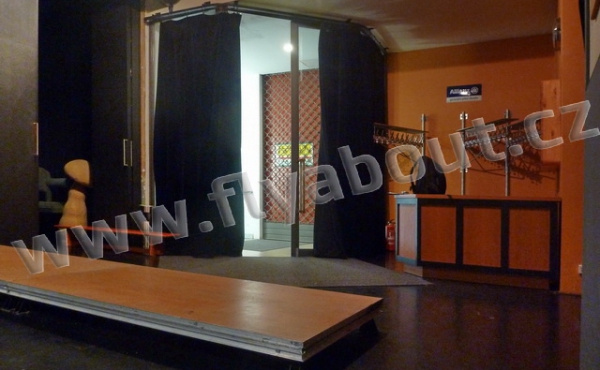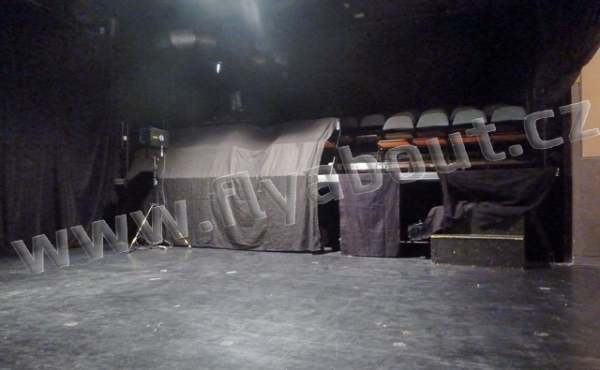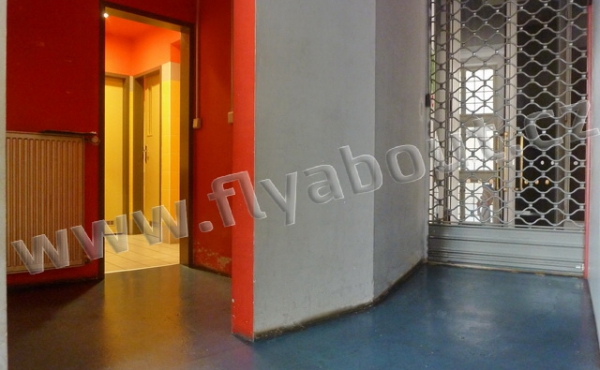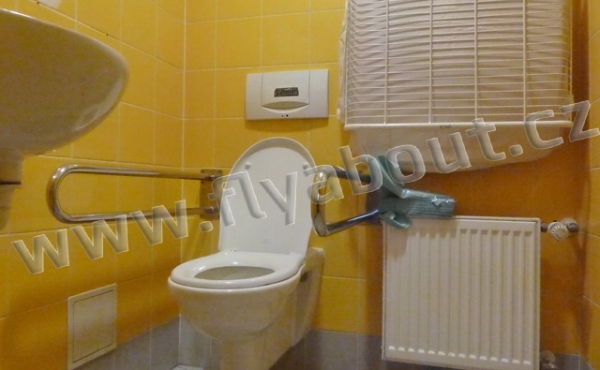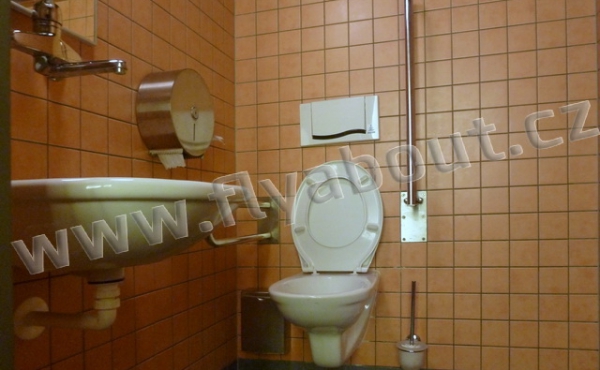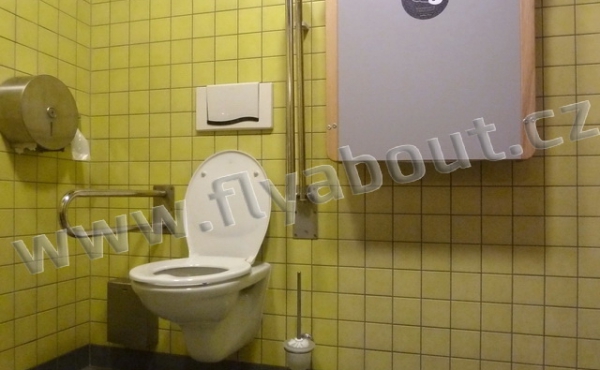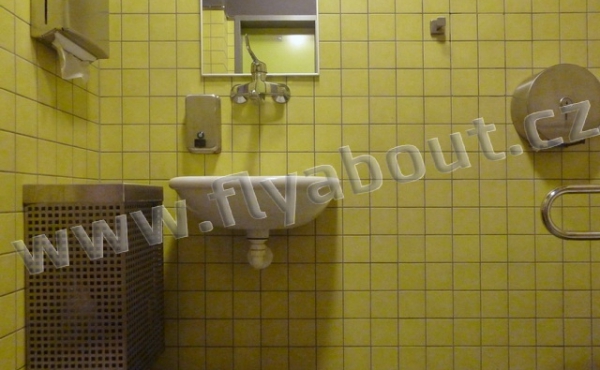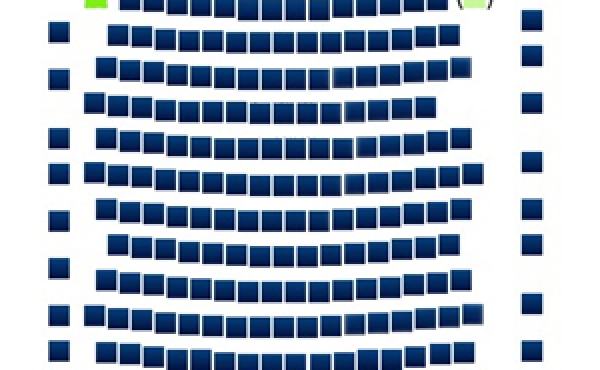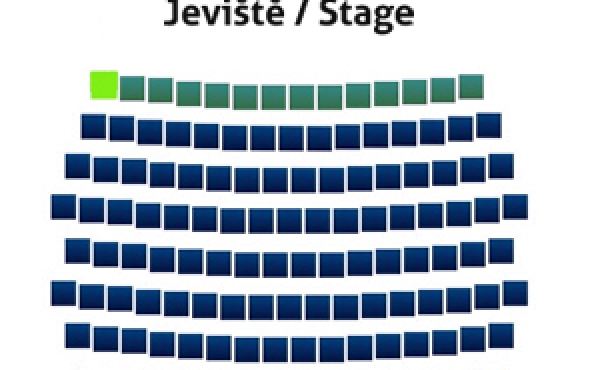Divadlo Minor
Vodičkova 674/6, Prague 1, PHA, 11000| building | ||
| halls | ||
| toilet |
Theatre
General informations
- Accessibility (wheelchair accessibility)
- - The nearest public transport stop : TRAM - Vodičkova (D), 160 m
- - The nearest wheelchair accessible public transport stop : TRAM - Vodičkova (D), 160 m
- - The nearest metro station : B - Karlovo náměstí, 400 m
- - The nearest wheelchair accessible metro station : A - Muzeum, 1.050 m, C - Muzeum, 1.200 m
- - Parking in the garage : No
- - Parking on street : Yes
- Wheelchair access to the building : Yes
- Width of entrance door (cm) : 195
- Wheelchair accesible entrance to the cash desk : Yes
- Ramp : No
- Platform : No
- Stairs : No
- Accessibility inside the building (wheelchair accessibility)
- Ramp : No
- Platform : No
- Stairs : No
- Width of entrance door (cm) : 218
- Comment to the accessibility
- Attention! The toilet next to Small Scene is very small and difficult to use for people in wheelchairs. We recommend to use the restroom in a bar on -1. floor.
- Lift
- - Wheelchair accessible lift : Yes
- - Width of space outside lift (cm) : >200
- - Width of lift door (cm) : 80
- - Width of lift (cm) : 140
- - Depth of lift (cm) : 110
- Elevator goes to the Big Stage. The second lift goes to Small Stage (door width 80 cm, lift width 98 cm , depth 120 cm).
- Toilet (from sitting person view)
- Toilet specially adapted for wheelchair users : Yes
- Location of toilet : separate
- - Width of door (cm) : 90
- - Sliding door : No
- - Door opens outwards : Yes
- - Grab rail on the door : Yes
- - Width of room (cm) : 140
- - Length of room (cm) : 140
- - Space to right of toilet bowl (cm) : 11
- - Space to left of toilet bowl (cm) : 75
- - Space in front of toilet bowl (cm) : 25
- Heigth of toilet seat (cm) : 52
- Number of grab rails by the bowl : 2
- Grab rail to right of toilet bowl : Yes
- - Orientation : Horizontal, fixed
- - Length (cm) : 55
- - Heigth from floor (cm) : 79
- Grab rail to left of toilet bowl : Yes
- - Orientation : Horizontal, tip-up
- - Length (cm) : 80
- - Heigth from floor (cm) : 80
- Grab rail behind toilet bowl : No
- Washbasin in room : Yes
- - Height from floor : 80
- - Depth : 48
- - Possibility to drive under : Yes
- Second toilet (from sitting person view)
- Toilet specially adapted for wheelchair users : Yes
- Location of toilet : separate
- - Width of door (cm) : 80
- - Sliding door : No
- - Door opens outwards : Yes
- - Grab rail on the door : Yes
- - Width of room (cm) : 200
- - Length of room (cm) : 190
- - Space to right of toilet bowl (cm) : 10
- - Space to left of toilet bowl (cm) : 115
- - Space in front of toilet bowl (cm) : 135
- Heigth of toilet seat (cm) : 52
- Number of grab rails by the bowl : 2
- Grab rail to right of toilet bowl : Yes
- - Orientation : Horizontal, fixed
- - Length (cm) : 55
- - Heigth from floor (cm) : 79
- Grab rail to left of toilet bowl : Yes
- - Orientation : Horizontal, tip-up
- - Length (cm) : 80
- - Heigth from floor (cm) : 80
- Grab rail behind toilet bowl : No
- Washbasin in room : Yes
- - Height from floor : 80
- - Depth : 48
- - Possibility to drive under : Yes
- Comment to toilet : Toilet is in -1st floor by the bar.
- Third toilet (from sitting person view)
- Toilet specially adapted for wheelchair users : Yes
- Location of toilet : separate
- - Width of door (cm) : 80
- - Sliding door : No
- - Door opens outwards : Yes
- - Grab rail on the door : No
- - Width of room (cm) : 150
- - Length of room (cm) : 135
- - Space to right of toilet bowl (cm) : 15
- - Space to left of toilet bowl (cm) : 85
- - Space in front of toilet bowl (cm) : 30
- Heigth of toilet seat (cm) : 52
- Number of grab rails by the bowl : 2
- Grab rail to right of toilet bowl : Yes
- - Orientation : Horizontal, tip-up
- - Length (cm) : 80
- - Heigth from floor (cm) : 80
- Grab rail to left of toilet bowl : Yes
- - Orientation : Horizontal, tip-up
- - Length (cm) : 80
- - Heigth from floor (cm) : 80
- Grab rail behind toilet bowl : No
- Washbasin in room : Yes
- - Height from floor : 93
- - Depth : 35
- - Possibility to drive under : Yes
- Comment to toilet : The toilet is on the 1st floor by the Small Scene. The room is very small and not suitable for wheelchair users! The left handle can not be lifted.
- Hall
- Name of hall : Velká scéna
- - Hall is dicectly accessible : No
- - Hall is accessible only by the lift : Yes
- - Width of door (cm) : 124
- - Number of seats in the hall total : 263
- - Number of seats for wheelchair users : 2
- It is necessary to use a lift to get to the Big scene hall - the width of space in front of the hall > 2 m, door width 80 cm, lift width 140 cm, lift depth 110 cm. The hall is on the -2nd floor.The first place for disabled is left of the first row (width 170 cm, length 130 cm), the second place is left of the 13th row (width 130 cm, length 140 cm). After the agreement 3-4 wheelchairs may visit.
- Name of hall : Malá scéna
- - Hall is dicectly accessible : No
- - Hall is accessible only by the lift : Yes
- - Hall is accessible only by the ramp : Yes
- - Number of seats in the hall total : 110
- - Number of seats for wheelchair users : 1
- It is necessary to use the lift to get to the hall of Small Scene Hall - door width 80 cm, width 98 cm lift, lift 120 cm depth. From the lift to the hall leads corridor 80 cm wide and then doors (width 2x88 cm). Small Stage in on the 1st floor. Space for wheelchairs is left of the first row(space width min. 100 cm, length 2 m).





