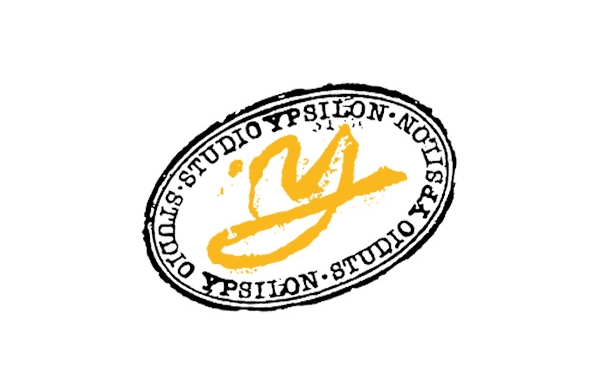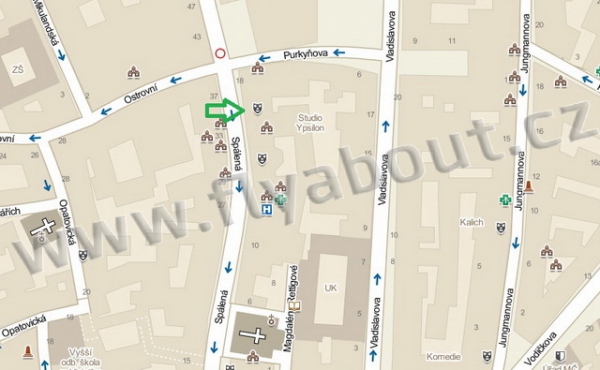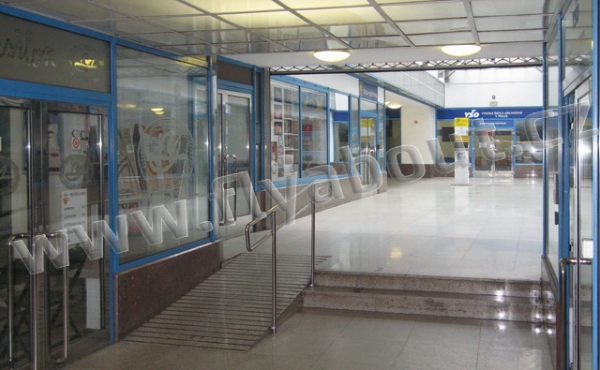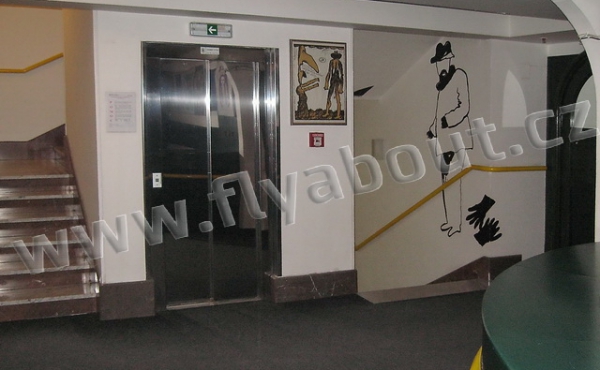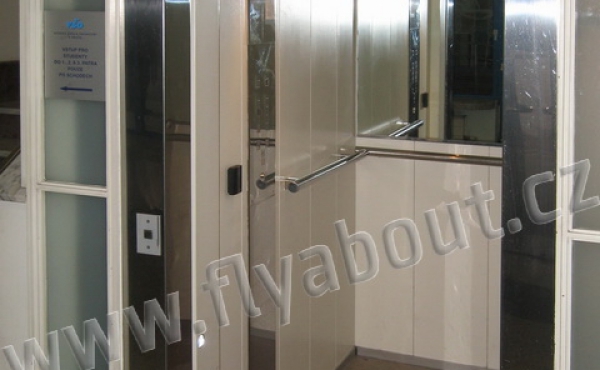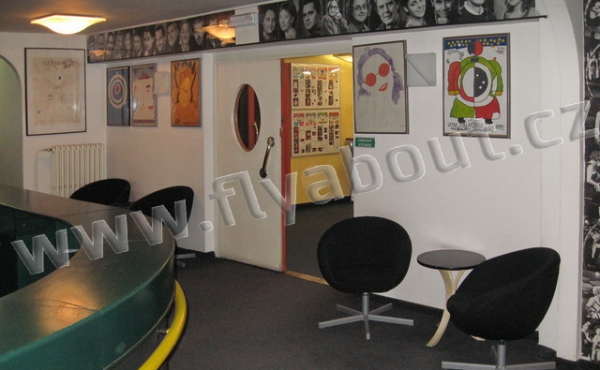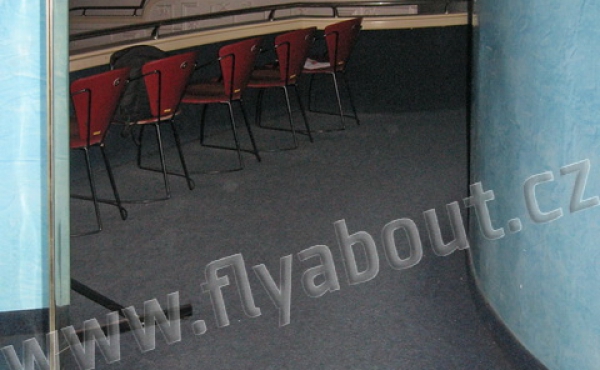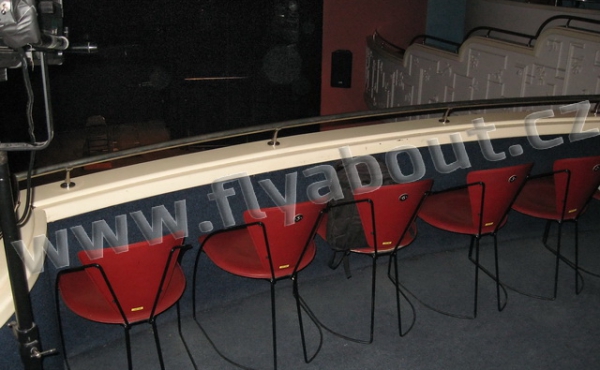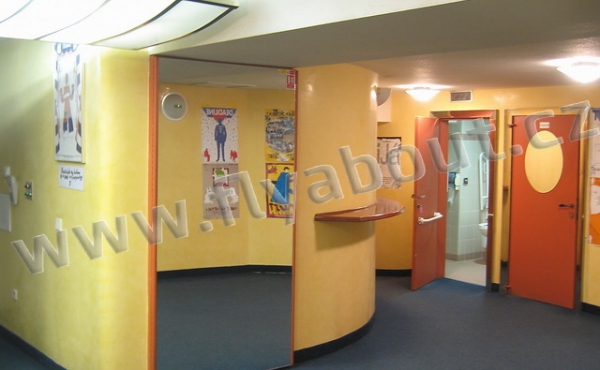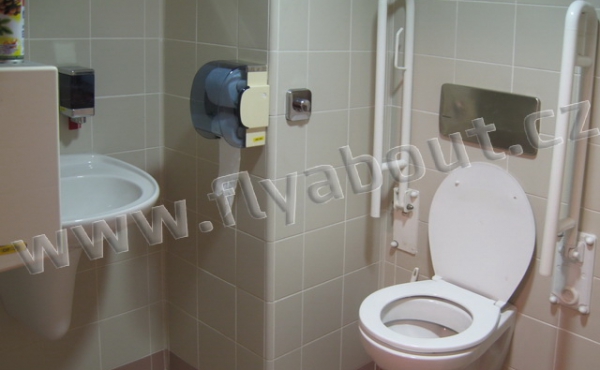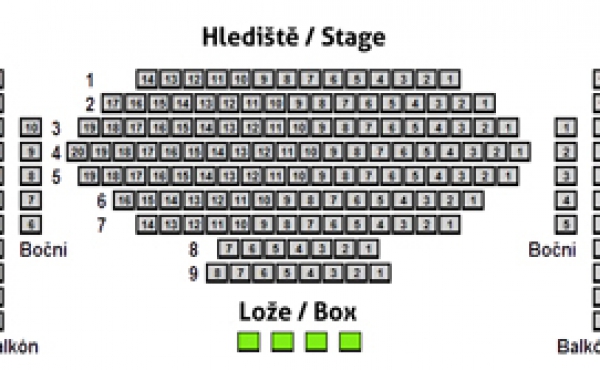Studio Ypsilon
Spálená 75/16, Prague 1, PHA, 11000| building | ||
| halls | ||
| toilet |
Theatre
General informations
- Accessibility (wheelchair accessibility)
- - The nearest public transport stop : TRAM - Národní třída, 70-100 m
- - The nearest wheelchair accessible public transport stop : TRAM - Národní třída, 70-100 m
- - The nearest metro station : A+B - Můstek, 360 m
- - The nearest wheelchair accessible metro station : A - Muzeum, 1.200 m, C - Muzeum, 1.350 m
- - Parking in the garage : No
- - Parking on street : Yes
- Wheelchair access to the building : Yes
- Wheelchair accesible entrance to the cash desk : Yes
- Ramp : No
- Platform : No
- Stairs : No
- Accessibility inside the building (wheelchair accessibility)
- Wheelchair access in the building : Yes
- Ramp : Yes
- - width of ramp (cm) : 115
- - height of ramp (cm) : 31
- - length of ramp (cm) : 273
- - slope of ramp (%) : 11
- Platform : No
- Stairs : No
- Width of entrance door (cm) : 75-145
- Comment to the accessibility
- The theatre is accessible by passage. Ramp leads to the box office and the wheelchair accessible entrance. Ramp is 115 cm wide, 273 cm long, 31 cm high). At the theatre entrance it is necessary to ask for lift service. Lift is under the ramp, behind the door to the reception of Business University (door width 75-145 cm).
- Lift
- - Wheelchair accessible lift : Yes
- - Width of space outside lift (cm) : >200
- - Width of lift door (cm) : 79
- - Width of lift (cm) : 110
- - Depth of lift (cm) : 132
- Lift is next to the entrance of College of Business.
- Toilet (from sitting person view)
- Toilet specially adapted for wheelchair users : Yes
- Location of toilet : separate
- - Width of door (cm) : 76
- - Sliding door : No
- - Door opens outwards : Yes
- - Grab rail on the door : Yes
- - Width of room (cm) : 200
- - Length of room (cm) : 158
- - Space to right of toilet bowl (cm) : 20
- - Space to left of toilet bowl (cm) : 89
- - Space in front of toilet bowl (cm) : 92
- Heigth of toilet seat (cm) : 54
- Number of grab rails by the bowl : 2
- Grab rail to right of toilet bowl : Yes
- - Orientation : Horizontal, tip-up
- - Length (cm) : 83
- - Heigth from floor (cm) : 76
- Grab rail to left of toilet bowl : Yes
- - Orientation : Horizontal, tip-up
- - Length (cm) : 80
- - Heigth from floor (cm) : 80
- Grab rail behind toilet bowl : No
- Washbasin in room : Yes
- - Height from floor : 89
- - Depth : 50
- - Possibility to drive under : Yes
- Hall
- Name of hall : Velký sál
- - Hall is dicectly accessible : Yes
- - Hall is accessible only by the lift : Yes
- - Width of door (cm) : 85
- - Number of seats in the hall total : 172
- - Number of seats for wheelchair users : 4
- The hall is on -1st floor and it is accessible only by elevator. On this floor is a toilet. Places for wheelchair users are on the balcony. Goes to the balcony corridor with a minimum width of 100 cm, through the door wide 107 cm and then through 85-170 cm wide door. Along the way there are two ramps: 1st ramp 143 cm wide, 352 cm long, 40 cm high, 11% slope, 2nd ramp 114 cm wide, 113 cm long, 15 cm high, 13% slope.
- Name of hall : Malý sál
- - Hall is dicectly accessible : Yes
- - Hall is accessible only by the lift : Yes
- - Hall is accessible only by the ramp : Yes
- - Number of seats in the hall total : 120
- Small Hall is on -2nd floor and it is accessible only by lift. Number of seats for wheelchair users according to an agreement and under the seating layout.





